
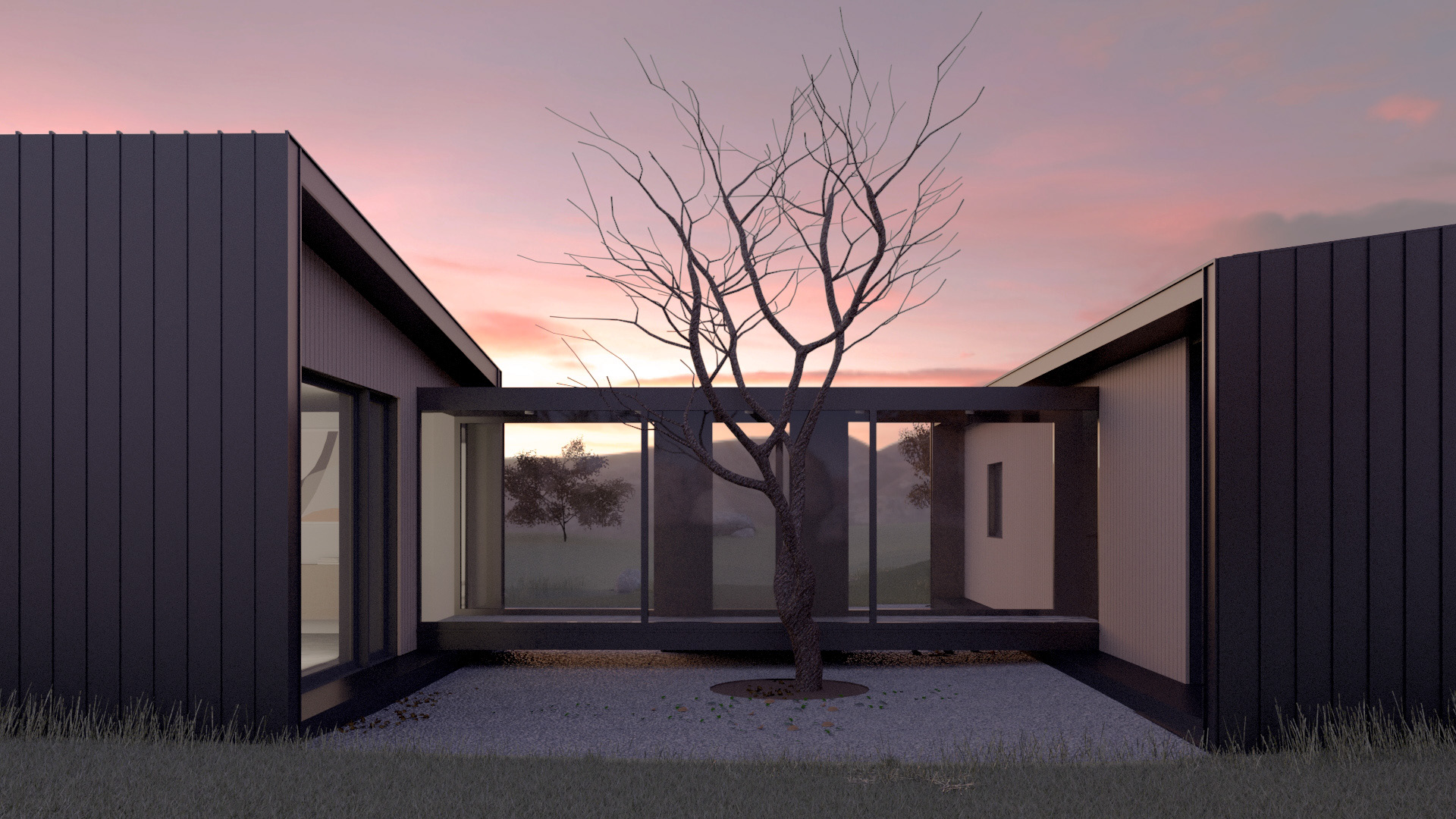
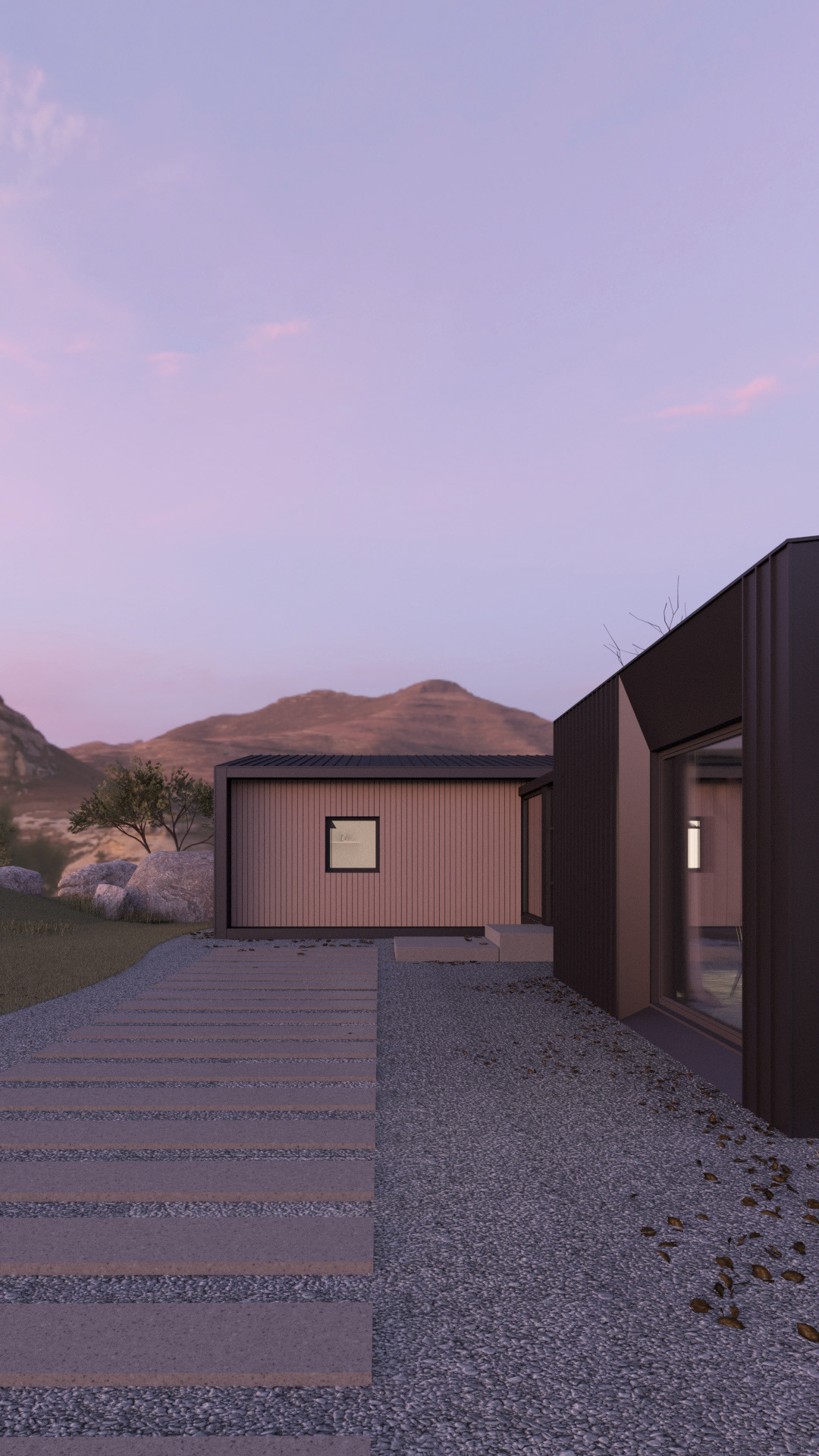
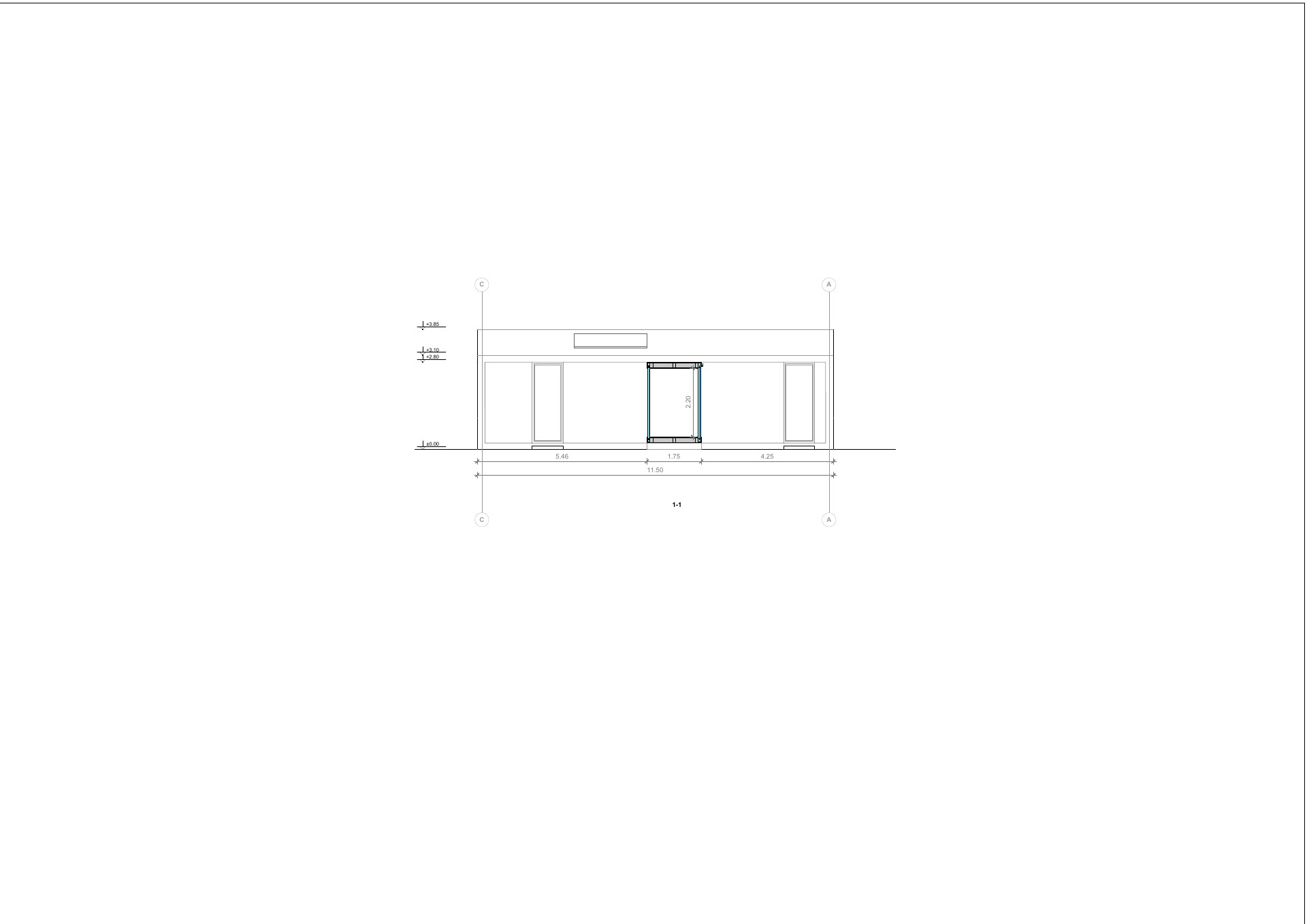
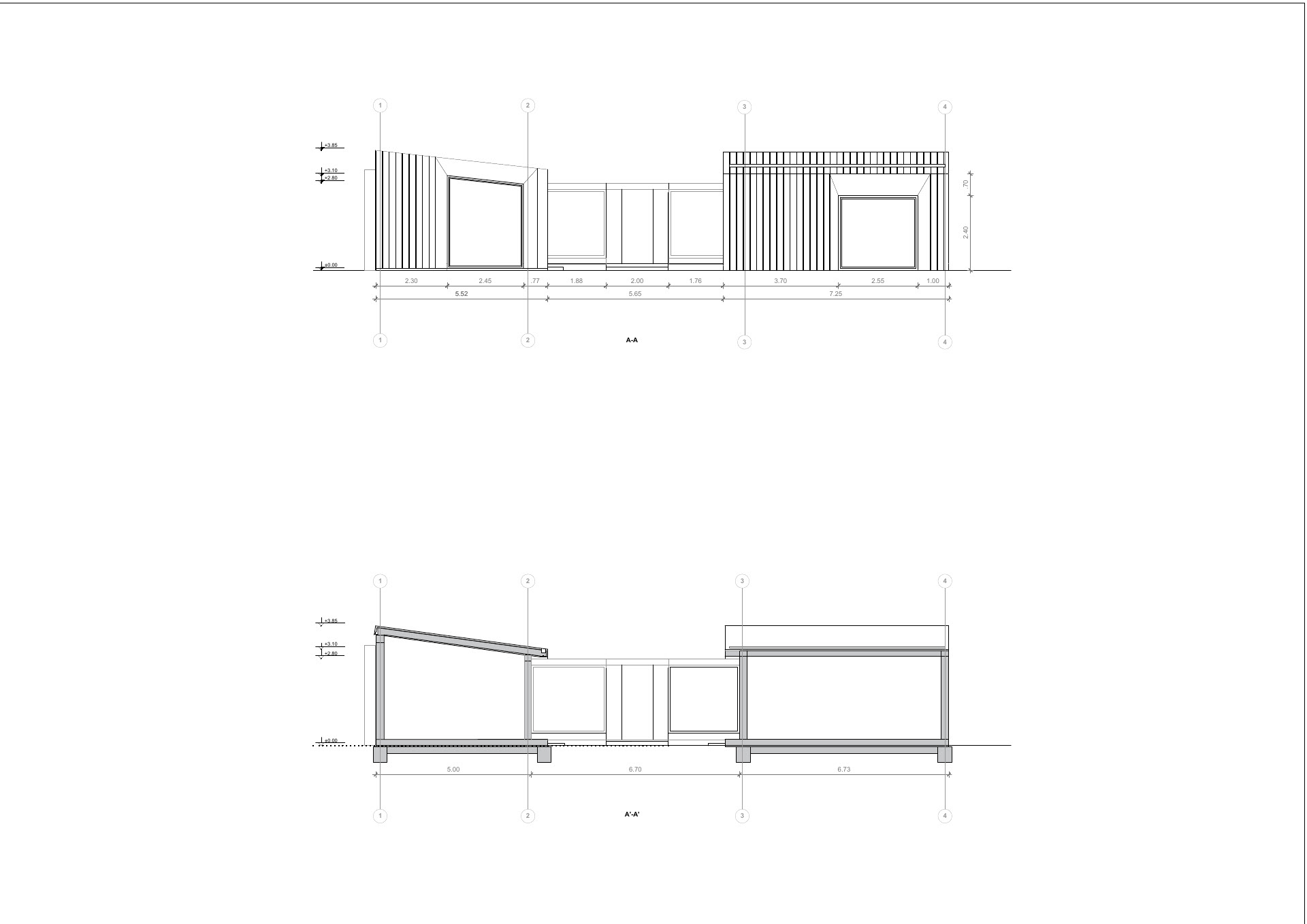
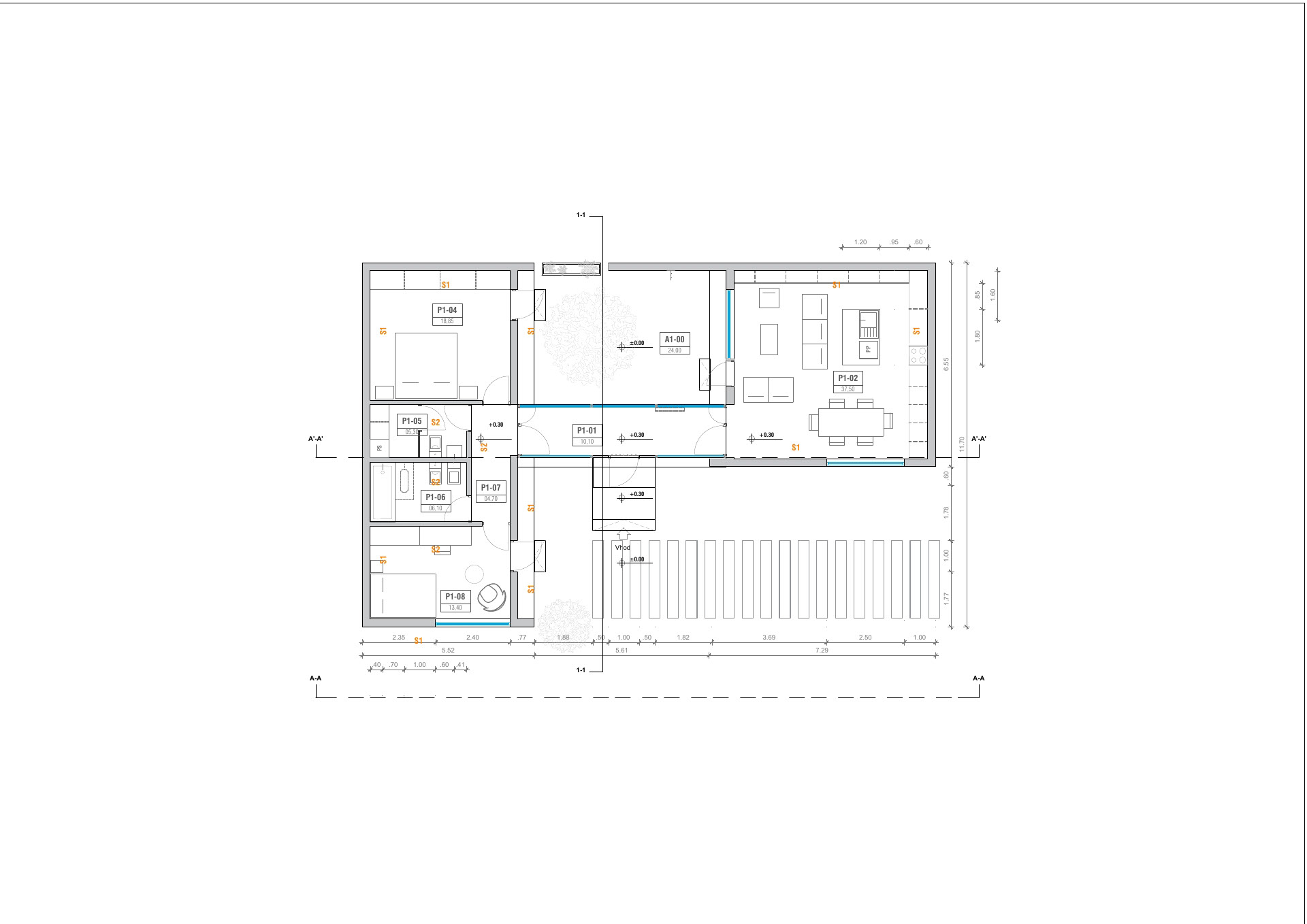
Atrium House is a project that I modelled and produced visualisations of the building from existing plans. Surroundings were designed independently and put a model of an atrium house in the desired context. Mentor: doc.Primož Jeza Tools: SketchUp, V-Ray, Adobe Photoshop, AutoCad





